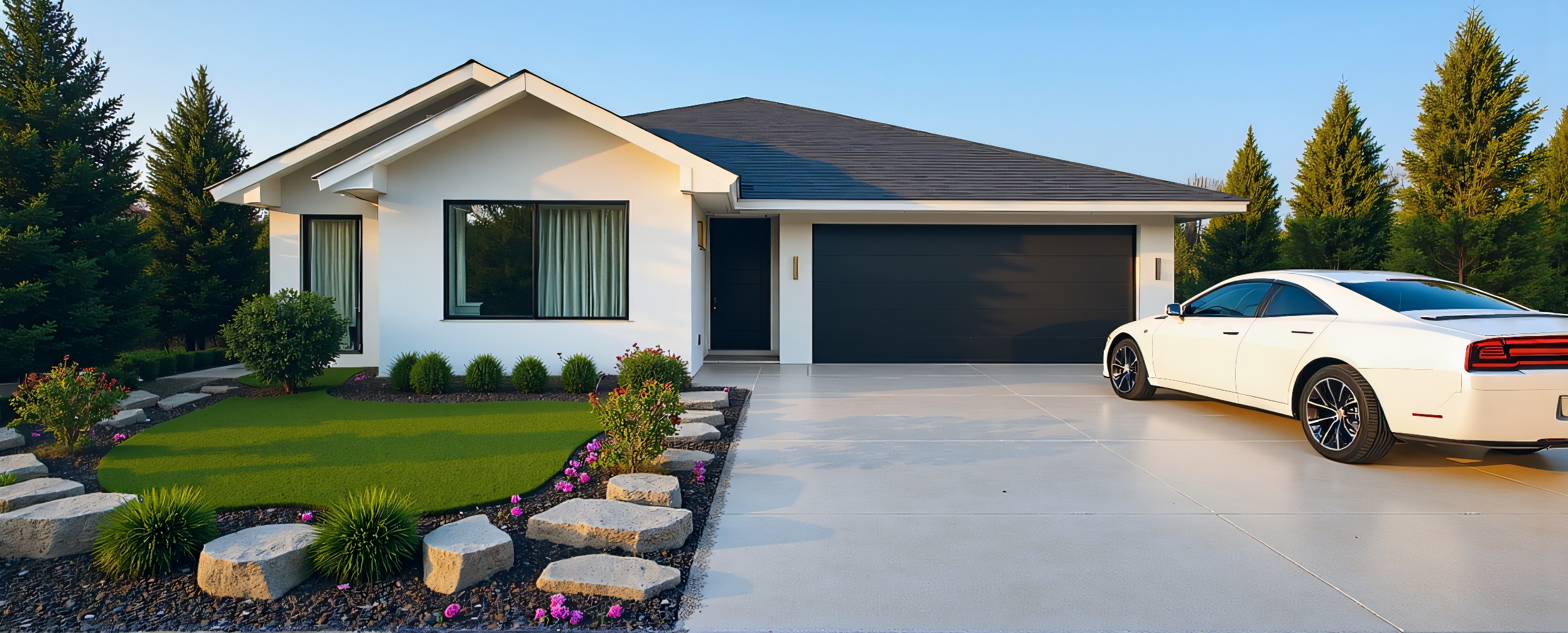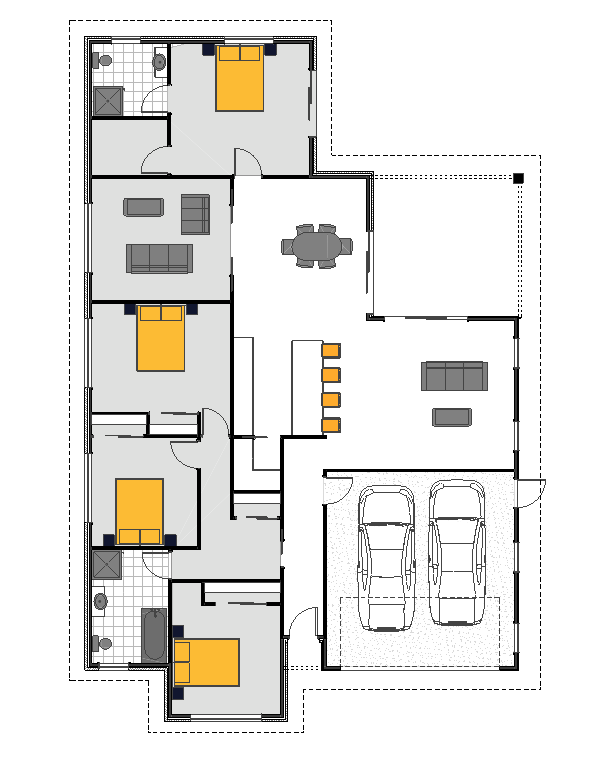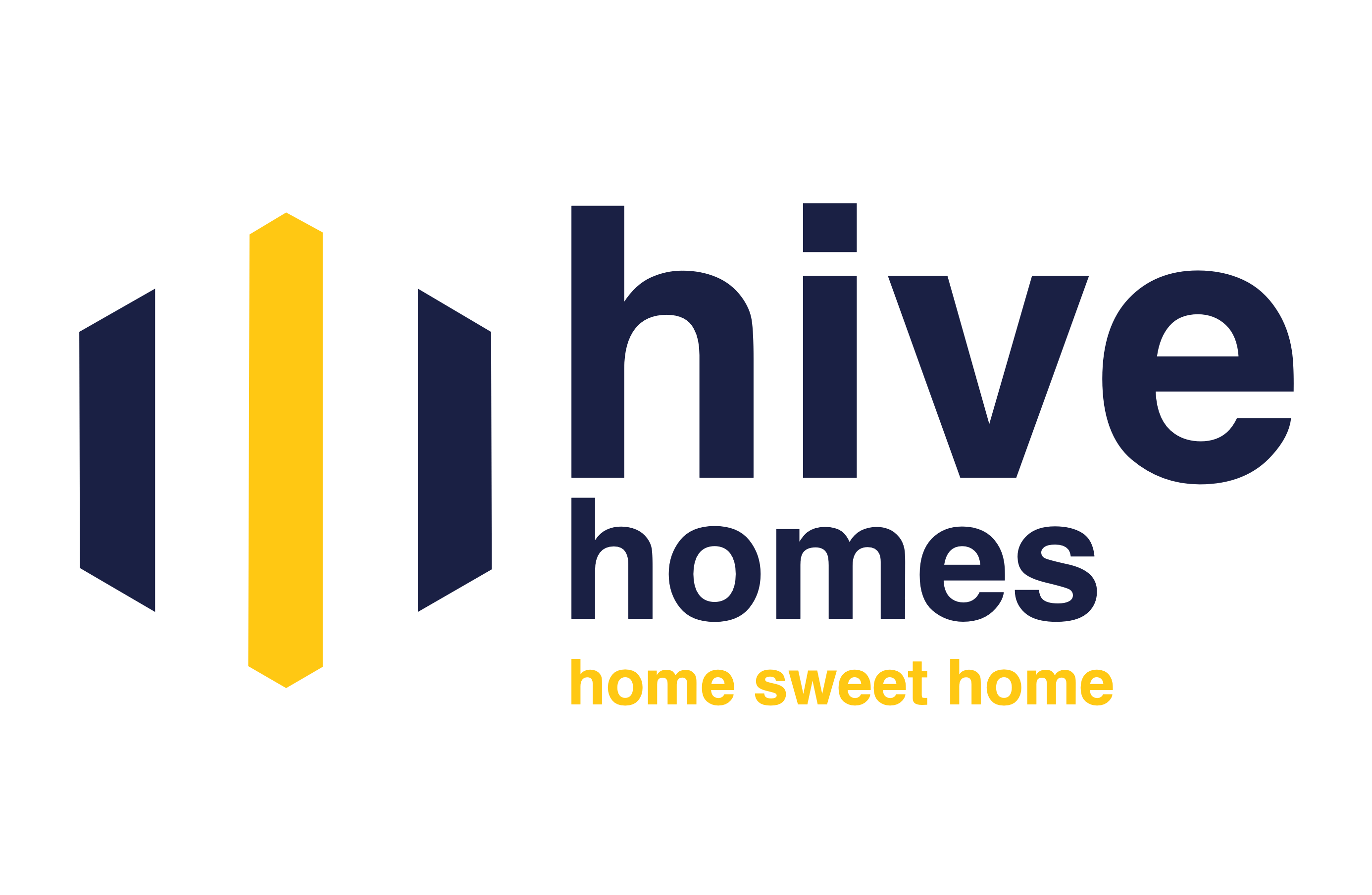Amenities
- Property ID: DES1946
- Property Status: For Sale
- Price: $702900
- Land Area: -㎡
- Floor Area: 213㎡
- Living Areas: 2
- Bedrooms: 4
- Bathrooms: 2
- Garages: 2
- Pool: No
- Solar Built In: No
- Year Built: -
Features
- Stone bench
- Bosch appliances
- Lawn seed
- Laminate flooring
- Yale Digital lock
- Earthworks included
- Drainage WW, SW included
- 80m2 Standard Concrete
- Power mains included
- Double drawer 900 vanity
- Windsor Hardware
- Hag 11 doors
- Shower rain head
- LED Lights
- 600 x 600 tiles
- PDL switches and plugs
- Tiles in wet areas
- Ensuite
- Walk-in Wardrobe
- Carpet
- Tile or glass splash-back
- Walk-in Pantry
- Open Plan Living
Description
Presenting the Hollyhock 213 - a contemporary 4-bedroom, 2-bathroom residence that exudes elegance and sophistication. Boasting a generous floor area of 213 square meters, this home is ideal for a growing family seeking a luxurious living experience.
Step into a realm of opulence with the Hollyhock 213, where every detail has been meticulously crafted to offer the utmost comfort and style. The kitchen features stone benchtops and high-end Bosch appliances, ensuring seamless meal preparation. Laminate flooring, Yale Digital lock, and LED lights add a touch of refinement to the interiors.
The master bedroom is a sanctuary of relaxation, complete with a double drawer 900 vanity, a luxurious shower rain head, and a spacious walk-in wardrobe. Windsor Hardware, PDL switches and plugs, and modern 600 x 600 tiles in wet areas further enhance the contemporary aesthetic of the home.
Entertain guests in the open plan living area or unwind in the tranquil ambiance of the walk-in pantry. With Earthworks included, drainage systems in place, and power mains ready for use, the Hollyhock 213 offers both comfort and functionality in equal measure.
Indulge in the pinnacle of luxury living with the Hollyhock 213. This dream home awaits your personal touch and promises a lifestyle of unparalleled sophistication and comfort.







