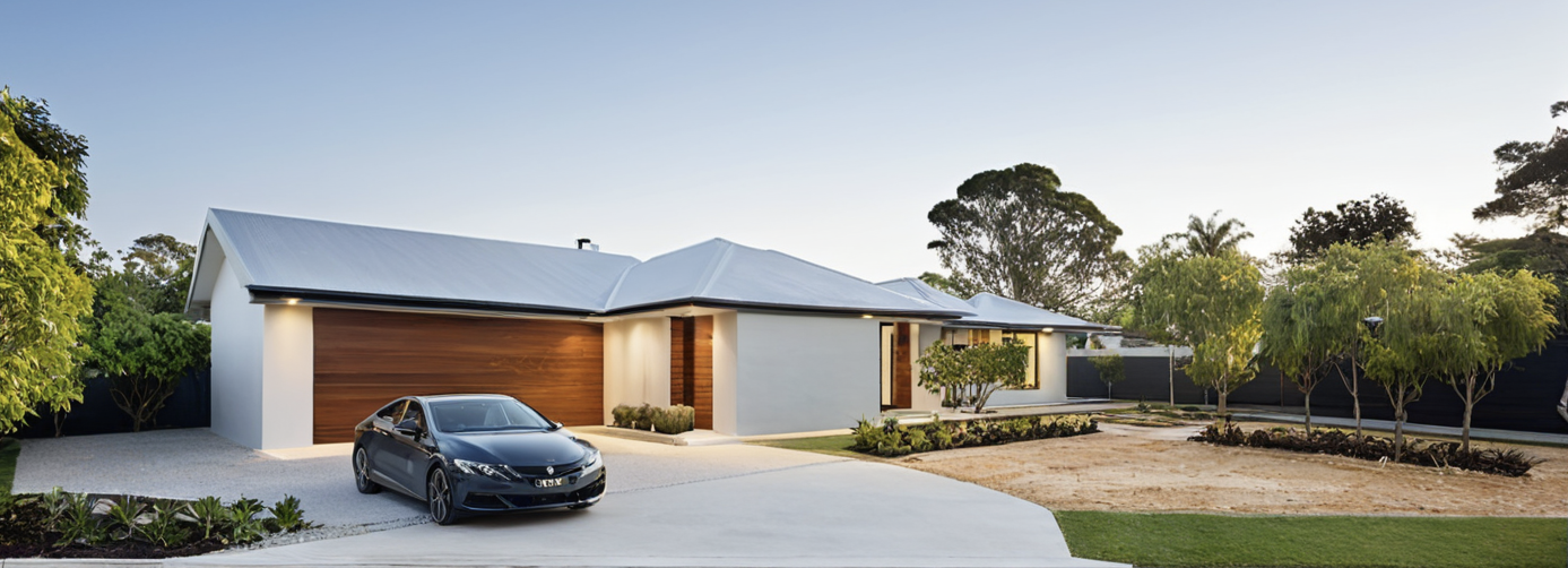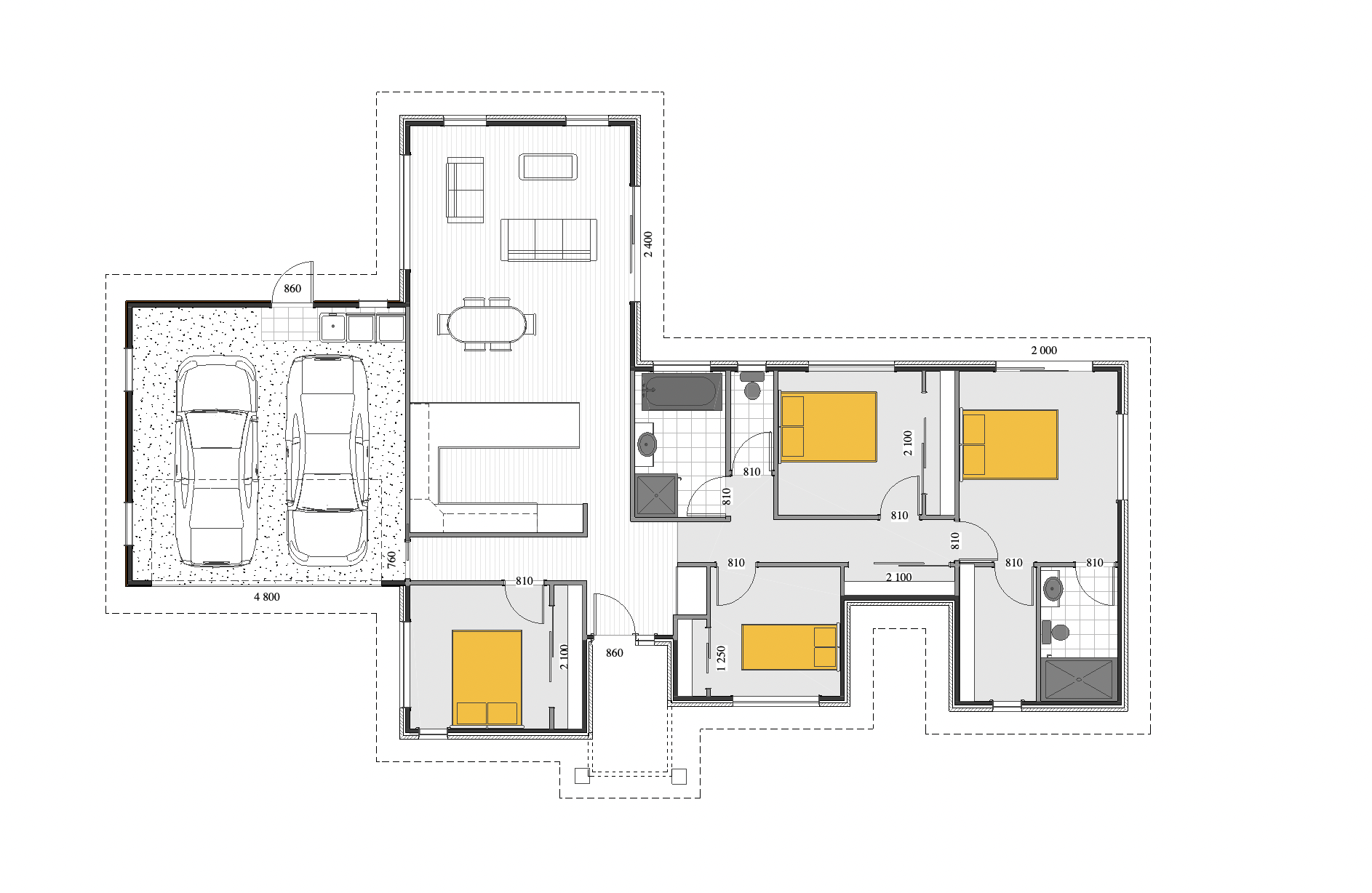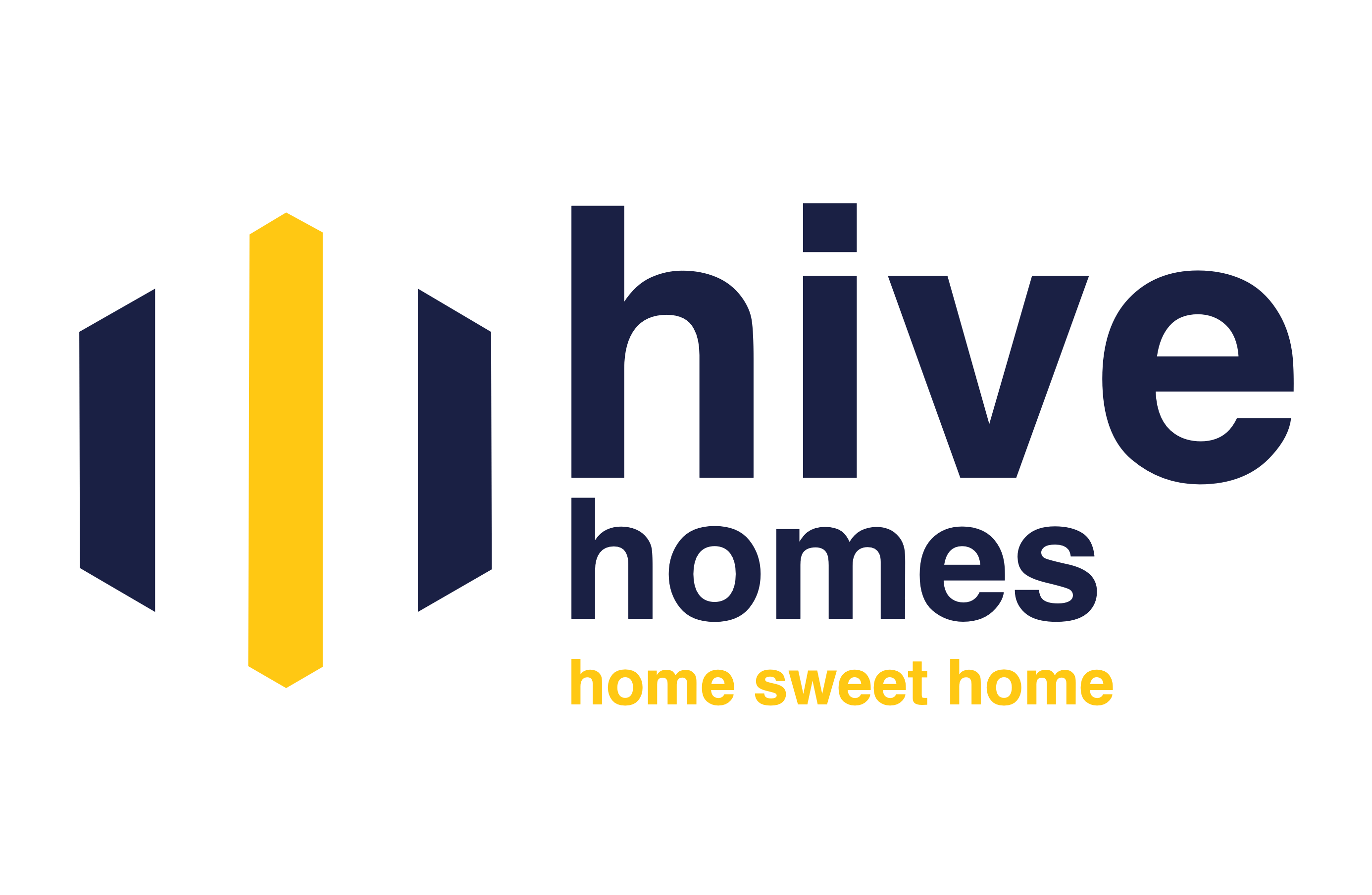Amenities
- Property ID: DES18C8
- Property Status: For Sale
- Price: $544500
- Land Area: -㎡
- Floor Area: 165㎡
- Living Areas: 1
- Bedrooms: 4
- Bathrooms: 2
- Garages: 2
- Pool: No
- Solar Built In: No
- Year Built: -
Features
- Bosch appliances
- Stone bench
- Lawn seed
- Laminate flooring
- Yale Digital lock
- Earthworks included
- Drainage WW, SW included
- 80m2 Standard Concrete
- Power mains included
- Carpet
- Tiles in wet areas
- Retention detention tank
- Double drawer 900 vanity
- Windsor Hardware
- Hag 11 doors
- Shower rain head
- Bathroom storage tower
- LED Lights
- 600 x 600 tiles
- Tile or glass splash-back
- PDL switches and plugs
- Bricks
- Weatherboard
Description
Introducing the Marigold - a stunning 4-bedroom, 2-bathroom house design that exudes elegance and modernity. With a spacious floor area of 165 square meters, this home offers ample space for comfortable living.
As you step into the Marigold, you are greeted by a stylish and expansive living area, perfect for entertaining guests or simply relaxing with your family. The open-plan layout seamlessly connects the living, dining, and kitchen areas, creating a sense of unity and flow. The large windows allow natural light to flood the space, creating a bright and welcoming atmosphere.
The kitchen is a chef's dream, featuring high-quality appliances, ample storage space, and a sleek design. Whether you're preparing a quick meal or hosting a dinner party, this kitchen will inspire your culinary creativity.
The Marigold boasts four spacious bedrooms, providing plenty of room for the whole family. The master bedroom features an ensuite bathroom, offering a private sanctuary for relaxation. The remaining bedrooms are well-appointed and can be easily transformed into home offices or guest rooms to suit your needs.
This house design also includes a double garage, ensuring convenient parking and storage solutions. The exterior of the Marigold is beautifully designed, with clean lines and a modern aesthetic. The neutral color palette allows for versatility in personalizing the facade to your taste.
While the Marigold does not include decks, pools, solar power, or specific roof and wall materials, it provides a blank canvas for you to add your own personal touches and enhancements.
Overall, the Marigold is a sophisticated and stylish house design that offers both comfort and functionality. Its thoughtful layout and contemporary features make it an ideal choice for modern families seeking a home that combines practicality with aesthetic appeal.







