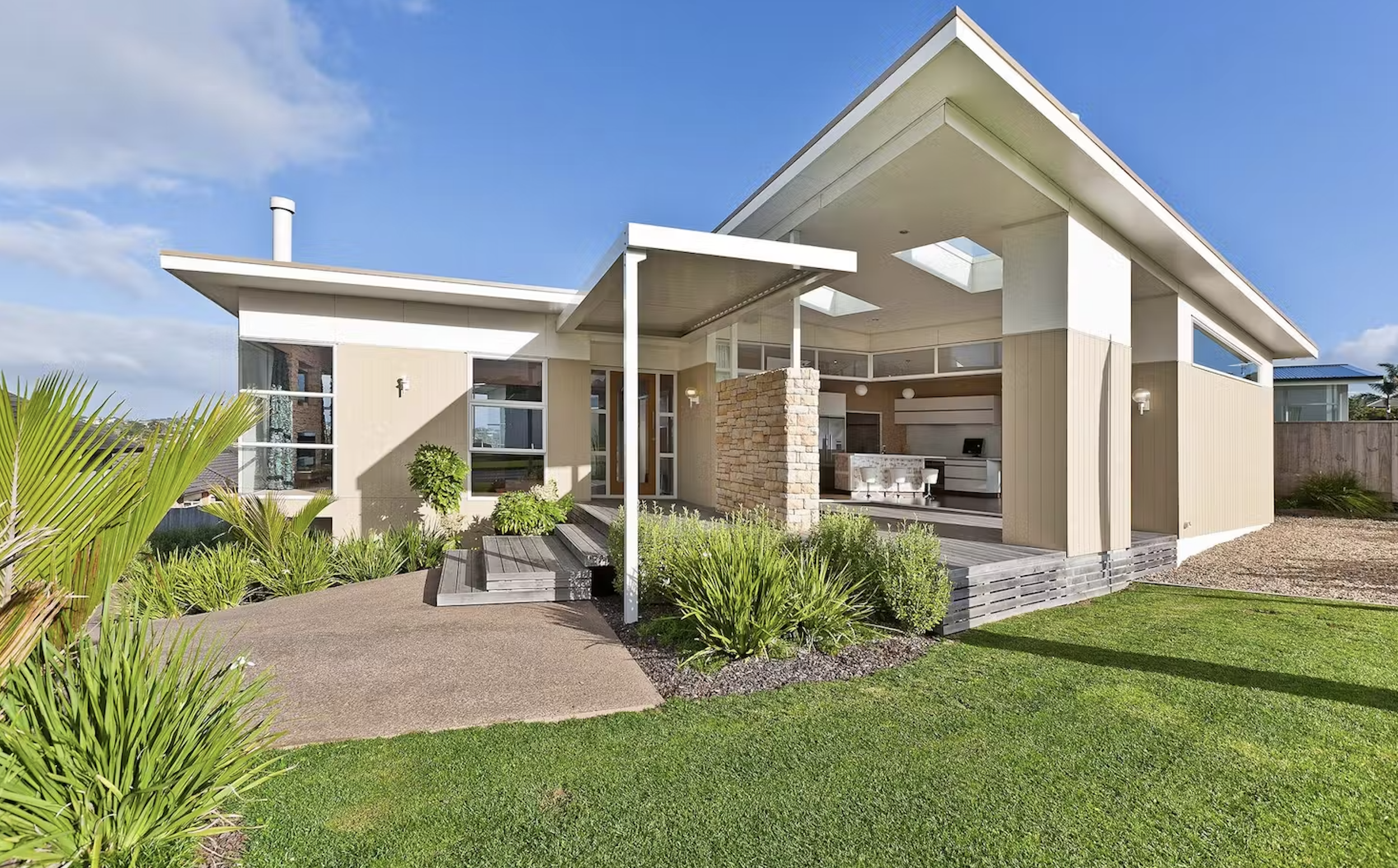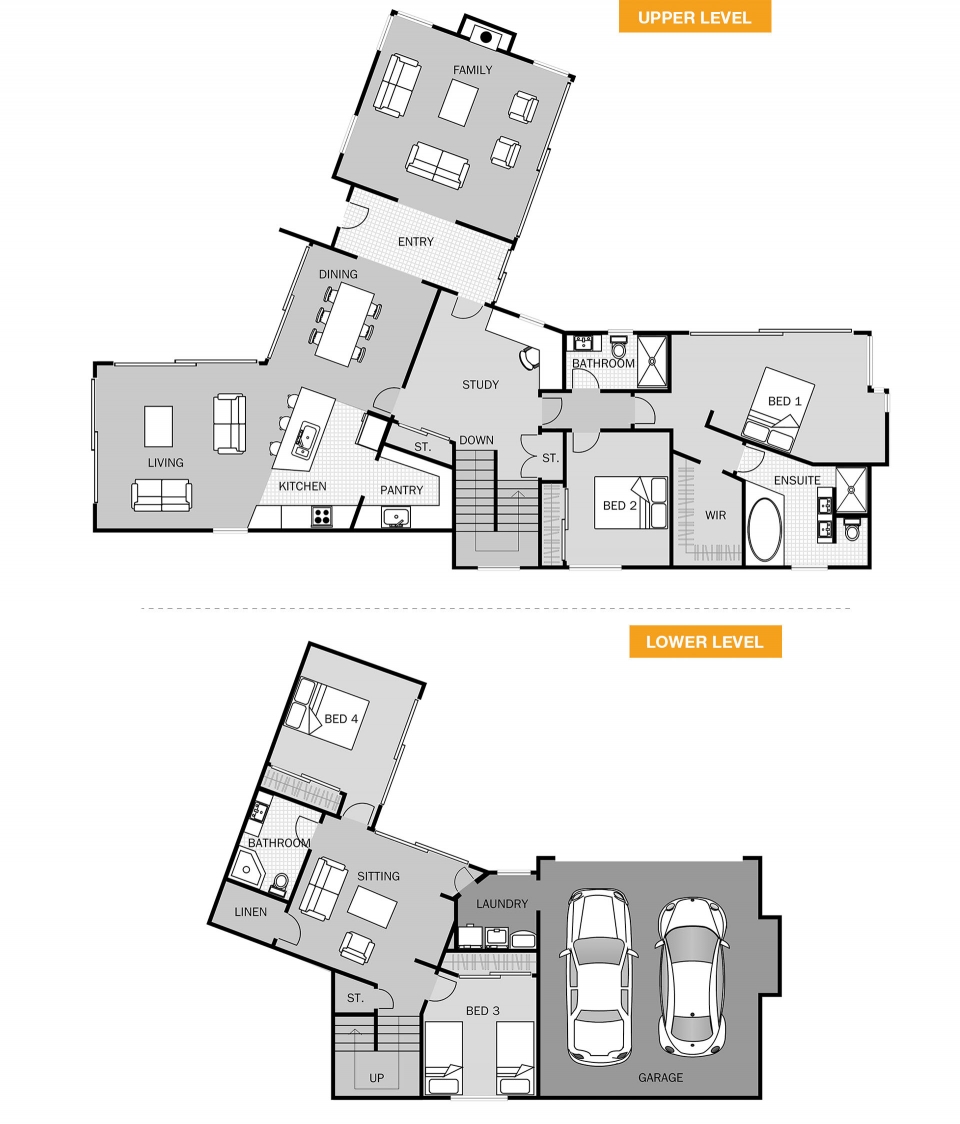Amenities
- Property ID: DES15A4
- Property Status: For Sale
- Price: $
- Land Area: -㎡
- Floor Area: 284㎡
- Living Areas: 3
- Bedrooms: 4
- Bathrooms: 3
- Garages: 2
- Pool: No
- Solar Built In: No
- Year Built: -
Description
The Oasis: A Design and Build Collection home by Signature Homes
The Oasis plan is cleverly arranged to provide pockets of space for the whole family.
The ground level dominates the floor plan with open-plan living, dining, and kitchen complete with scullery. You will also find the oversized master suite, guest bedroom, bathroom, and study.
Downstairs you will find two more double bedrooms, another bathroom, another living space, laundry, and an internally-accessed double garage.
See More ![Down arrow icon]()
Floor plan
0 / 1







