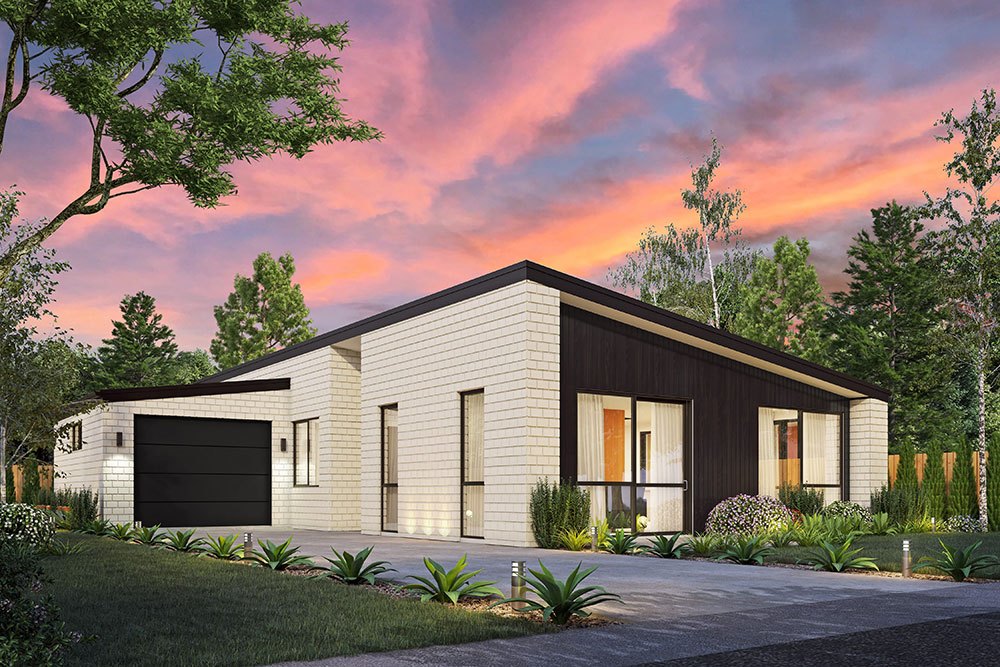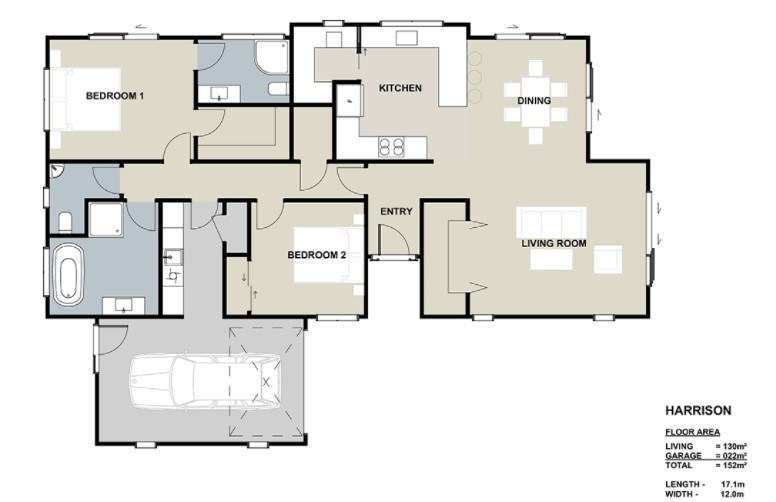Amenities
- Property ID: LIS4F65
- Property Type: House & Land
- Property Status: Sold
- Price: $
- Land Area: 1011㎡
- Floor Area: 152㎡
- Living Areas: 1
- Bedrooms: 2
- Bathrooms: 2
- Garages: 1
- Pool: No
- Solar Built In: No
- Year Built: -
Features
- Double glazing
- Ensuite
- Walk-in-wardrobe
- Walk-in-Pantry
- Separate laundry
- Bosch appliances
- Fisher & Paykel appliances
- Free standing bath
Description
Are you looking for a house and land package with rural surrounds and stunning views of Mt Taranaki?
Title due March 2022
PRICE: From $620,400
The Harrison Plan – ( click HERE for other plans to choose from)
Stage: 1 – Lot 6
House Area: 152m2
Land Area: 1011m2
THIS PLAN FEATURES
2 Bedrooms
Large open plan kitchen and living area
Main bathroom, ensuite, walk-in wardrobe
Designer kitchen complete with Bosch or Fisher and Paykel appliances
Internal access single car garage
Built in laundry
MATERIALS
James Hardie Axon and 70 series brick cladding
Colorsteel Longrun roofing with Colorsteel down pipes
Double glazed windows (excl garage) with colour matched Kanzo hardware
High quality fittings and tapware
Designer kitchen, scullery, laundry and wardrobe
7kg carpet and 12mm underlay
Master Build Guarantee
Excludes Curtains/Blinds/Skylights and Landscaping.
AMENITIES
Normanby Primary School, Dairy, Fish and Chip Shop, Butcher. Walk/Cycle Ways.
*Listing subject to availability







